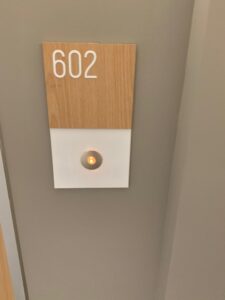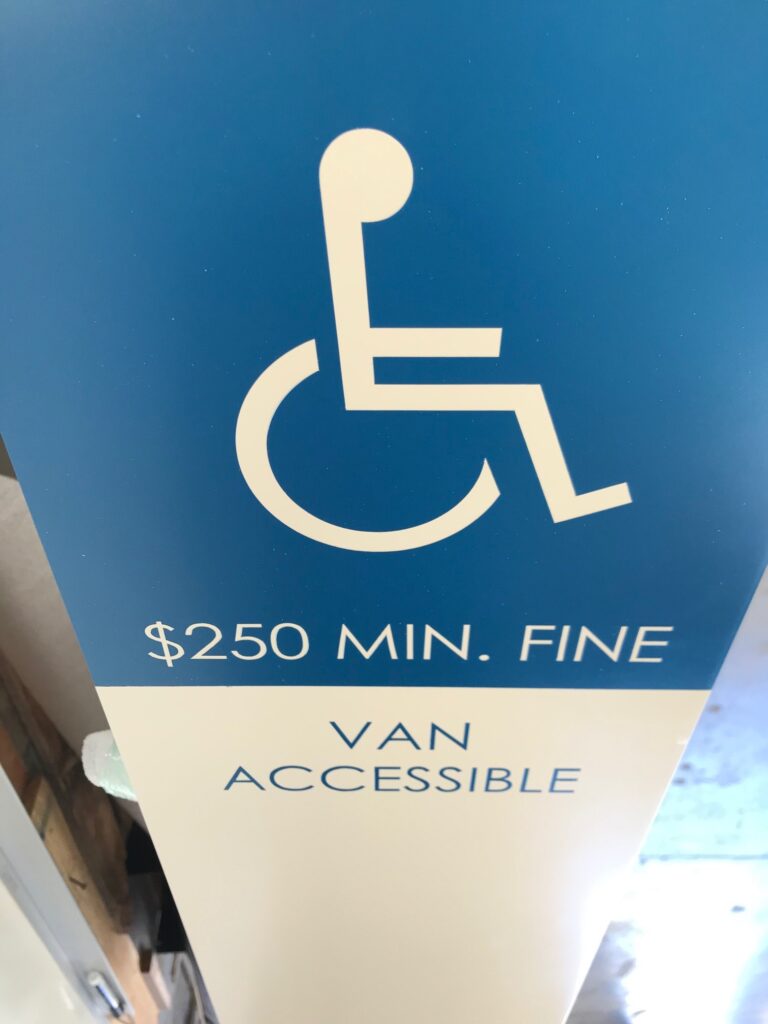
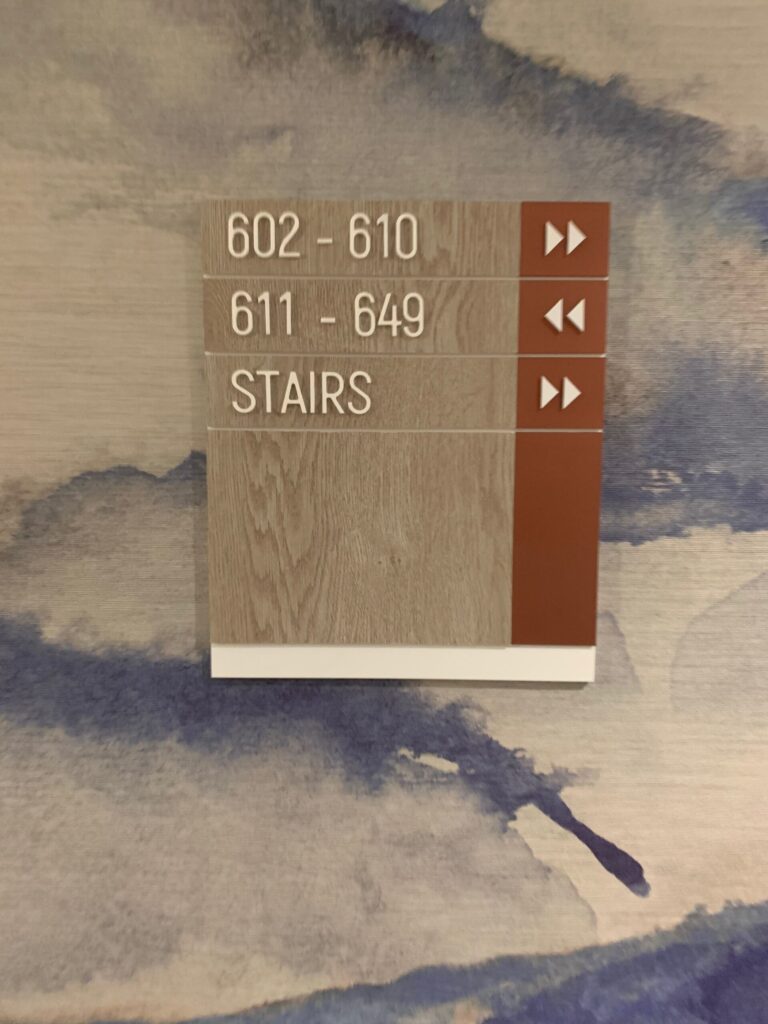
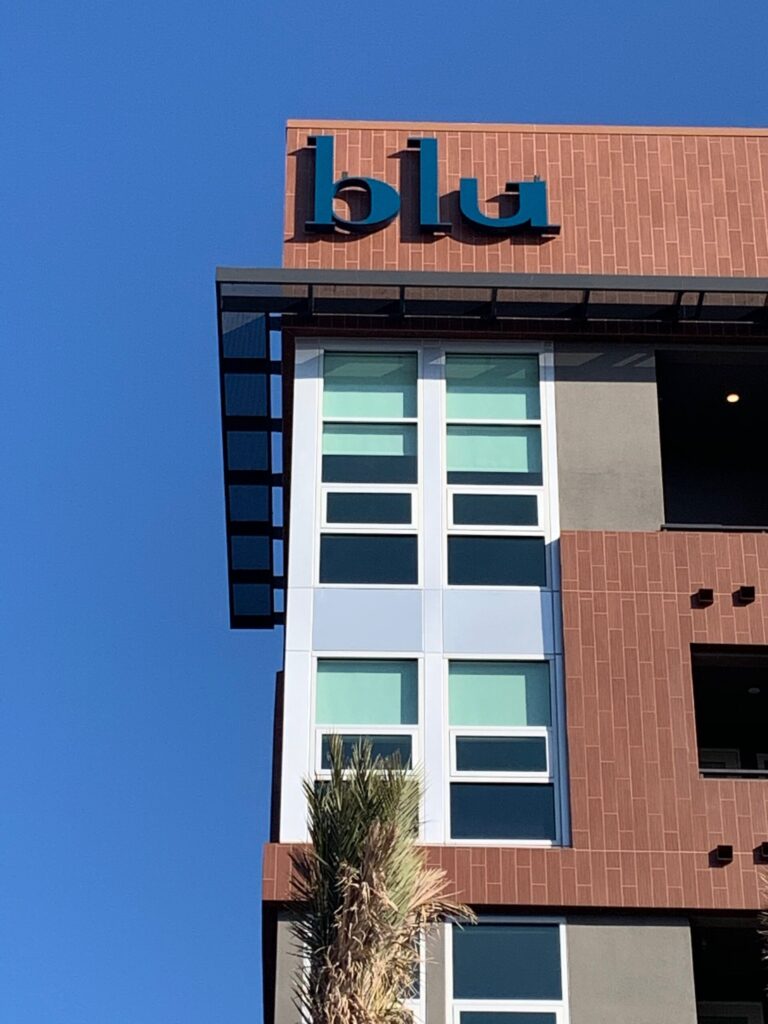
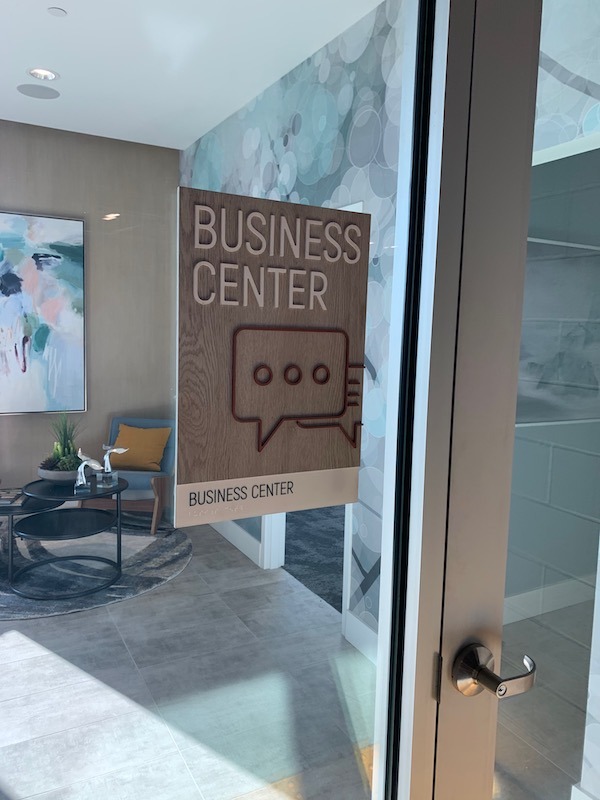




Southern California ADA / Multifamily Housing Signs
The Americans with Disabilities Act (ADA) changed the legal requirements for access in your building. Nowhere is this truer than in Multifamily housing, but Carlsbad Signs makes these signs for hospitals, office buildings, retail and industrial sites, hotels, and other buildings. Do you need to comply with the legal requirements for new constructions, or want to change from merely plain to a more interesting and attractive, yet compliant building?
ADA signs need not be boring. They can create a comfortable and interesting environment for your customers and staff. Carlsbad Signs uses bold colors, interesting shapes, layering techniques, and different materials to produce unique signs that reflect your business or investment property. We take you beyond the sanitary blue and white ADA signs and allow you to create the environment that suits your business model.
Want to see what is possible? Contact us at (760) 730-5118 for your FREE Consultation with an ADA Expert.

Sign Types
- ADA Exit Signs
- ADA Staircase Signs
- ADA Unit ID Signs
- Banners
- Blade Signs
- Building Signs
- Business Park Monument Signs
- Channel Letter Refaces
- Church Signs
- Commercial Signage Gallery
- Commercial Tenant Panels
- Custom Sign Cabinets
- Dimensional Sign Letters
- Electronic Message Centers for Shopping Malls
- Fast Food, Takeout, and Drive-Thru Signs
- Foam Core Monuments
- Front Face Channel Letters
- Halo Channel Letters
- Interior Wayfinding Signs
- Lobby Signs
- Legal Compliance Signs
- Parking Signs
- Lobby Signs
- Mural Signage
- Neon To LED Conversion
- Plaque
- Post and Panel Signs
- Pylon Signs
- Repair and Service
- Restaurant Signs
- Retail Sign Faces
- Sand Blast Signs
- Shopping Mall Monument Signs
- Swimming Pool Signs
Businesses Served
- Attorney Office Signs
- Automotive Dealership Signs
- Bank Signs and More
- Business Park Signs
- Church and Chapel Signs
- Credit Union Signs
- Dental Office Signs
- Franchisee and Franchiser Signs
- Hospital Signs
- Hospitality and Hotel Signs
- Law Firm Signs
- Military Signs
- Medical Office Signs
- Restaurant Signs
- Retail Shop Signs
- Strip Mall Signs
- Swimming Pool Signs
- Synagogue Signs
Materials and Substrates
- Aluminum use in Signage
- ACM DiBond
- Acrylic Signs
- Castings Materials for Plaques
- Foam use in Signs
- Glass use in Signs
- HDU for Signs
- Laminates in Signs
- MDO Engineered Plywood
- Paper is Signage
- Plywood and Engineered Materials
- Polycarbonate and Lexan
- PVC as a Sign Material
- Stucco and Signs
- Scrim Banner
- Steel and Aluminum
- Vinyl use in Signs
- Wood for Sandblasting
Unit ID Signs
What are Unit IDs? These personal signs tell every tenant, office worker, patient, or guest the purpose of the room it sits with. They are found on every apartment door, hospital room, office, or other door. A custom unit ID sign directly improves the look and feel of the complex.
Carlsbad Signs can realize the image you want. Using different shapes, colors, materials, and construction techniques, we can make your building appealing and unique. You know there is a lot of competition out there. Cost is always an issue. The most successful developers know great signage creates value that far exceeds the cost. We create the attractive, high-quality, durable custom signs your business needs to build brand awareness and keep customers coming in and coming back.
Want to learn more about how Unit IDs change the customer dynamic and place your building far above the competition? Call Carlsbad Signs at (760) 599-6537. Your FREE consultation awaits.
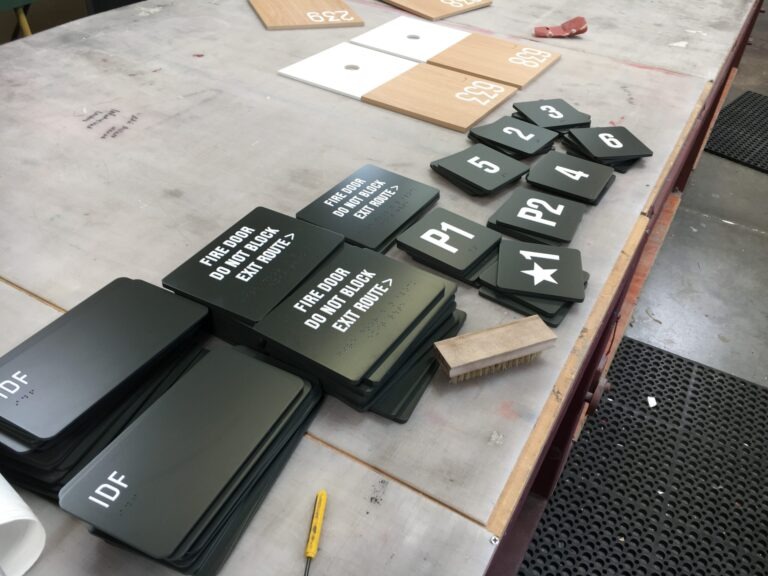
Evacuation Maps and Wayfinding Signs
Evacuation maps are required by the fire department and focus on the fastest way to leave the building. Wayfinding signs help people inside the building navigate to certain locations.
Evacuation maps are required at strategic locations and direct the reader to the stairwells leading to the exits or right to them. They work with exit signs and stairwell signs. Evacuation maps always have the building floor plan with the ideal path to leave the building. The alignment (like north) is always the same.
Wayfinding signs are where Carlsbad Signs and your creativity can shine. Wayfinding signs done right complement the unit IDs. Using multiple layers and unique materials set wayfinding signs apart from other signs.
Let us make beautiful signs for you! Call us at (760) 730-5118 for a FREE consultation.
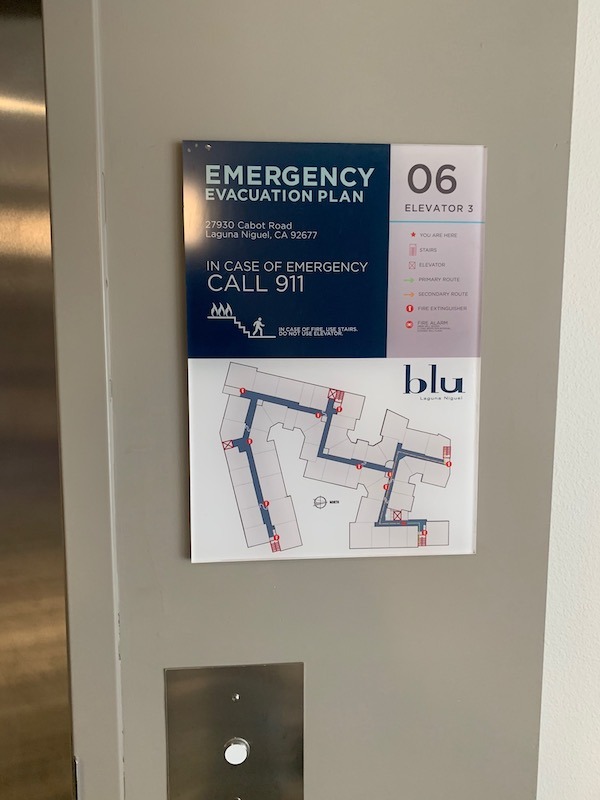
Stairway & Stairwell Signs
Multi-floor buildings need signs outside each door. Level identification signs are required inside the stairwell. All stair signs on the exit level must have a star next to the floor number. Some local fire codes have size requirements for these signs. We recommend that you always check with your local compliance and fire code authorities before ordering.
“Division of State Architect (DSA) ─ 2011 California Access Compliance Manual Section 1022.8 Floor identification signs. A sign shall be provided at each floor landing in exit enclosures connecting more than three stories designating the floor level, the terminus of the top and bottom of the exit enclosure and the identification of the stair or ramp. The signage shall also state the story of, and the direction to, the exit discharge and the availability of roof access from the enclosure for the fire department. The sign shall be located 5 feet (1524 mm) above the floor landing in a position that is readily visible when the doors are in the open and closed positions.”
“Tactile floor identification signs that comply with 1117B.5.1, Item 1 shall be located at the landing of each floor level, placed adjacent to the door on the latch side, in all enclosed stairways in buildings two or more stories in height to identify the floor level. At the exit discharge level, the sign shall include a raised five pointed star located to the left of the identifying floor level. The outside diameter of the star shall be the same as the height of the raised characters.”


Unit ID Signs

What are Unit IDs? These personal signs tell every tenant, office worker, patient, or guest the purpose of the room it sits with. They are found on every apartment door, hospital room, office, or other door. A custom unit ID sign directly improves the look and feel of the complex.
Carlsbad Signs can realize the image you want. Using different shapes, colors, materials, and construction techniques, we can make your building appealing and unique. You know there is a lot of competition out there. Cost is always an issue. The most successful developers know great signage creates value that far exceeds the cost. We create the attractive, high-quality, durable custom signs your business needs to build brand awareness and keep customers coming in and coming back.
Want to learn more about how Unit IDs change the customer dynamic and place your building far above the competition? Call Carlsbad Signs at (760) 730-5118. Your FREE consultation awaits.
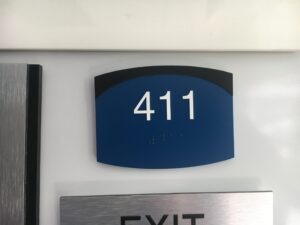
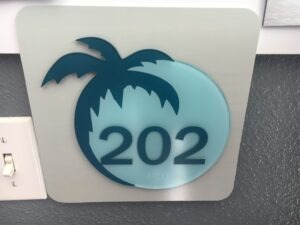
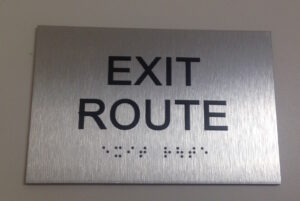
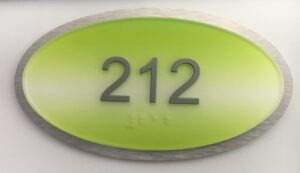
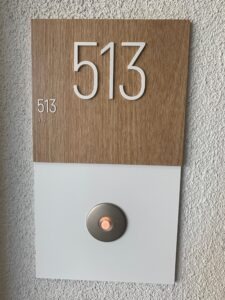
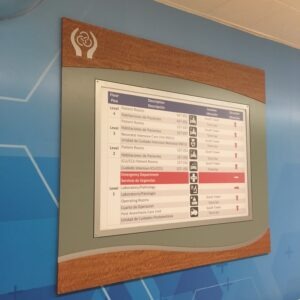
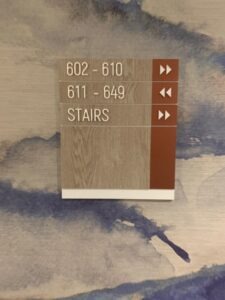
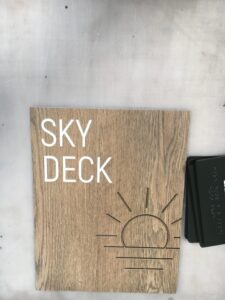
Evacuation Maps and Wayfinding Signs

Evacuation maps are required by the fire department and focus on the fastest way to leave the building. Wayfinding signs help people inside the building navigate to certain locations.
Evacuation maps are required at strategic locations and direct the reader to the stairwells leading to the exits or right to them. They work with exit signs and stairwell signs. Evacuation maps always have the building floor plan with the ideal path to leave the building. The alignment (like north) is always the same.
Wayfinding signs are where Carlsbad Signs and your creativity can shine. Wayfinding signs done right complement the unit IDs. Using multiple layers and unique materials set wayfinding signs apart from other signs.
Let us make beautiful signs for you! Call us at (760) 730-5118 for a FREE consultation.
Stairway & Stairwell Signs

Multi-floor buildings need signs outside each door. Level identification signs are required inside the stairwell. All stair signs on the exit level must have a star next to the floor number. Some local fire codes have size requirements for these signs. We recommend that you always check with your local compliance and fire code authorities before ordering.
“Division of State Architect (DSA) ─ 2011 California Access Compliance Manual Section 1022.8 Floor identification signs. A sign shall be provided at each floor landing in exit enclosures connecting more than three stories designating the floor level, the terminus of the top and bottom of the exit enclosure and the identification of the stair or ramp. The signage shall also state the story of, and the direction to, the exit discharge and the availability of roof access from the enclosure for the fire department. The sign shall be located 5 feet (1524 mm) above the floor landing in a position that is readily visible when the doors are in the open and closed positions.”
“Tactile floor identification signs that comply with 1117B.5.1, Item 1 shall be located at the landing of each floor level, placed adjacent to the door on the latch side, in all enclosed stairways in buildings two or more stories in height to identify the floor level. At the exit discharge level, the sign shall include a raised five pointed star located to the left of the identifying floor level. The outside diameter of the star shall be the same as the height of the raised characters.”
Let's Get Going on Your Signs!
We are excited to have the opportunity to work with you. We think once you use us for your sign needs, you will come back year after year. As a local California Sign Company, we exist to assist our neighbors in getting the retail and commercial signage that helps them be successful.

Contact Carlsbad Signs today at (760) 730-5118 for your Free Consultation with a Signs & Graphics expert!
GET A FREE QUOTE
If you have any questions or comments, please fill out the following form and one of our representatives will contact you as soon as possible.

